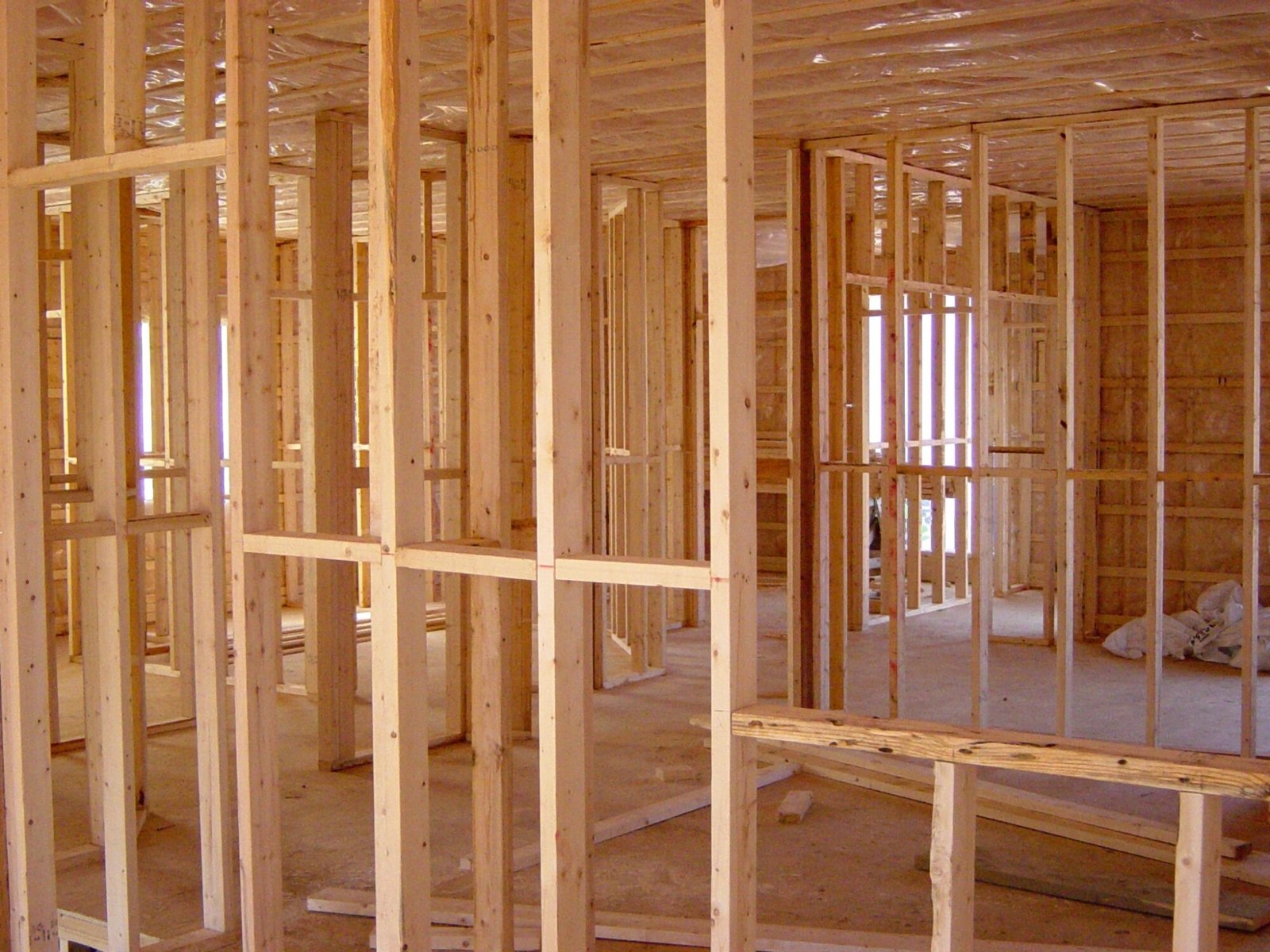A Homeowner’s Guide to House Framing
The human body has about 206 to 213 bones, by the time we’re adults. Houses also have a protective, defensive, structural organ that many people take for granted, just like their bones.
In this house framing 101 you’ll learn some of the most important “bones” in your home, and their function. The same as learning basic anatomy helps people to understand their bodies, understanding the underlying framework of your home will help you to care for your home better.
If you’re building a home, you’ll be better informed on how to design it. From ridge beam to subfloor, you’ll have the knowledge you need for a successful home.
Take your seat and keep reading — class is in session!
Major Pieces
If you’re framing a house by yourself, need some house framing details, or getting a contractor to frame it up for you, we need to start with vocabulary. Starting from the bottom and working our way up, we have the:
- Sole plates
- Studs
- Jack studs
- Blocks
- Headers
- Top plate
- Rafters
- Trusses
- Cripples
- Collar ties
- Rakes
- Ridge beam
Sole plates and top plates are the horizontal bottoms and tops of your framing. Many frames are put together on the ground, tilted 90° to an upright position, then anchored into the foundation.
Studs are the vertical section of your framing, and blocks go between them for support and to give rigidity. 2x6s usually make up the exterior walls, while 2x4s generally make up interior walls.
Headers go above doors, windows, and other wall openings. They help to transfer and redistribute weight to the rest of the wall.
Rafters and trusses perform a similar job, and one is usually used in place of the other. Rafters are thought of as thick, horizontal beams that support the weight of the roof. Trusses sit on the rafters, and the walls support it all.
The roof must be designed by knowledgeable and experienced engineers, architects, and contractors. For more specific information, contact local framing contractors, like Soliman General Contractor for local or regional building codes.
Pros and Cons of Wood Framing
Light wood framing, like any building material and method, comes with its own sets of pros and cons.
Quality lumber and nails are abundant and accessible building materials. They are rarely expensive products that allow a deeply customizable house configuration.
Using renewable materials such as wood also helps the environment if you purchase wood sourced from sustainable lumber groves. Construction is quick, and aside from the trusses, usually, there’s no need for heavy equipment and tools.
As for the downside, wood lacks moisture resistance and contractors should account for heavy downpours and humidity complicating things. If termites are a problem in your area, you’ll have to keep watch over your wood.
Your House Framing 101
What did you learn from your house framing 101? No doubt it was the primer you needed to make decisions and get things moving in the right direction.
Need more building, home improvement, health, and business advice? Keep browsing to find out more!

